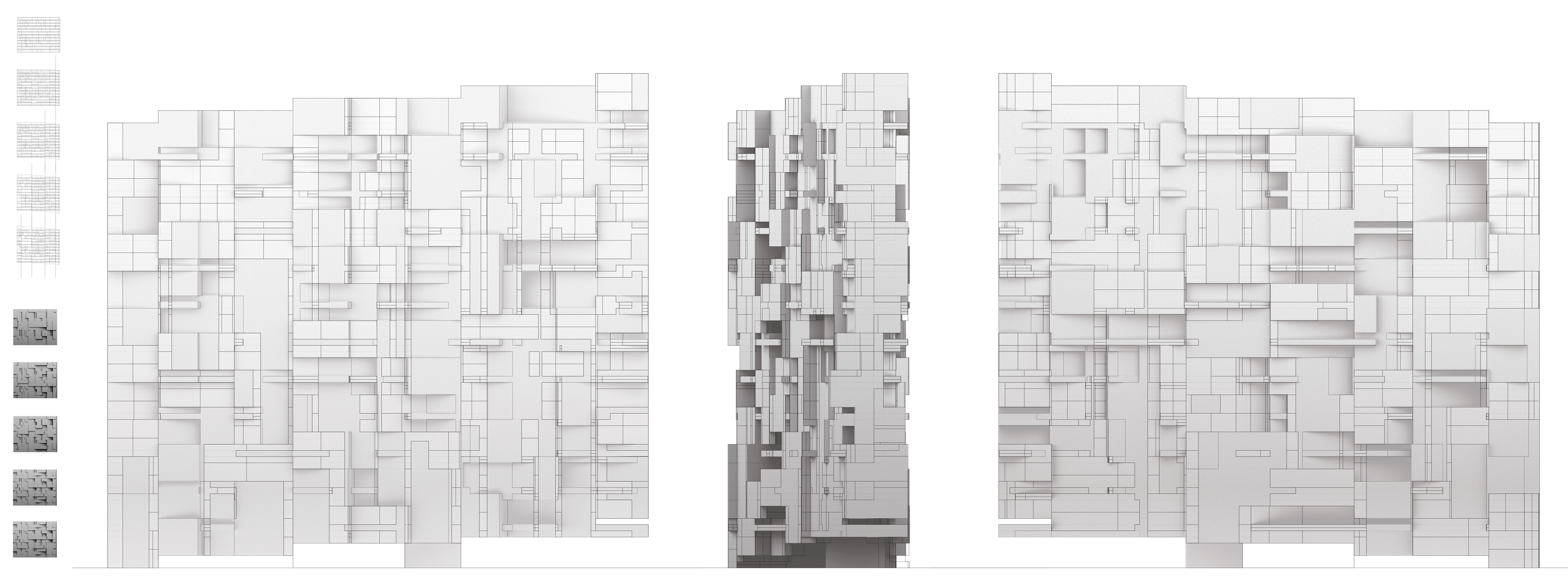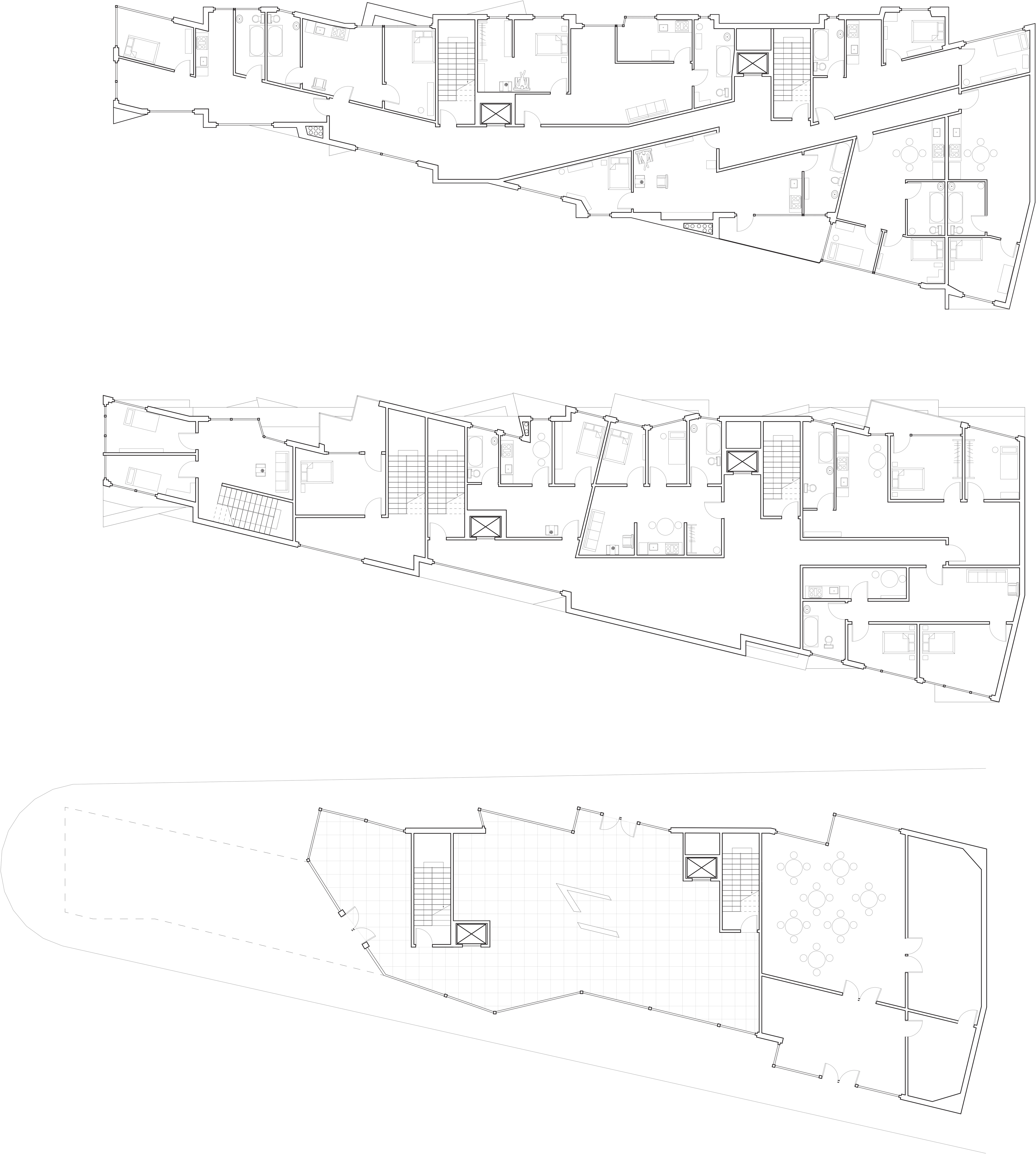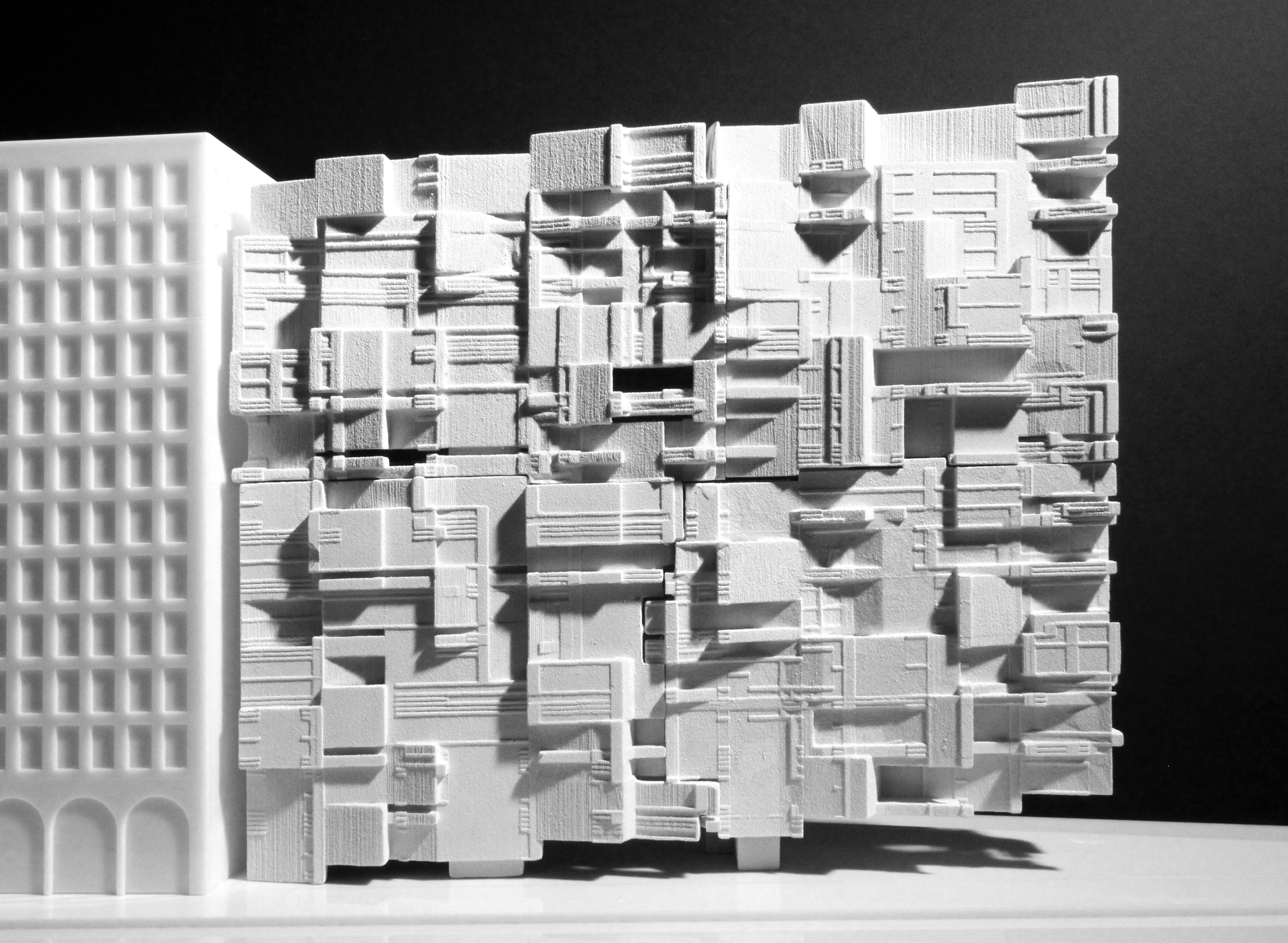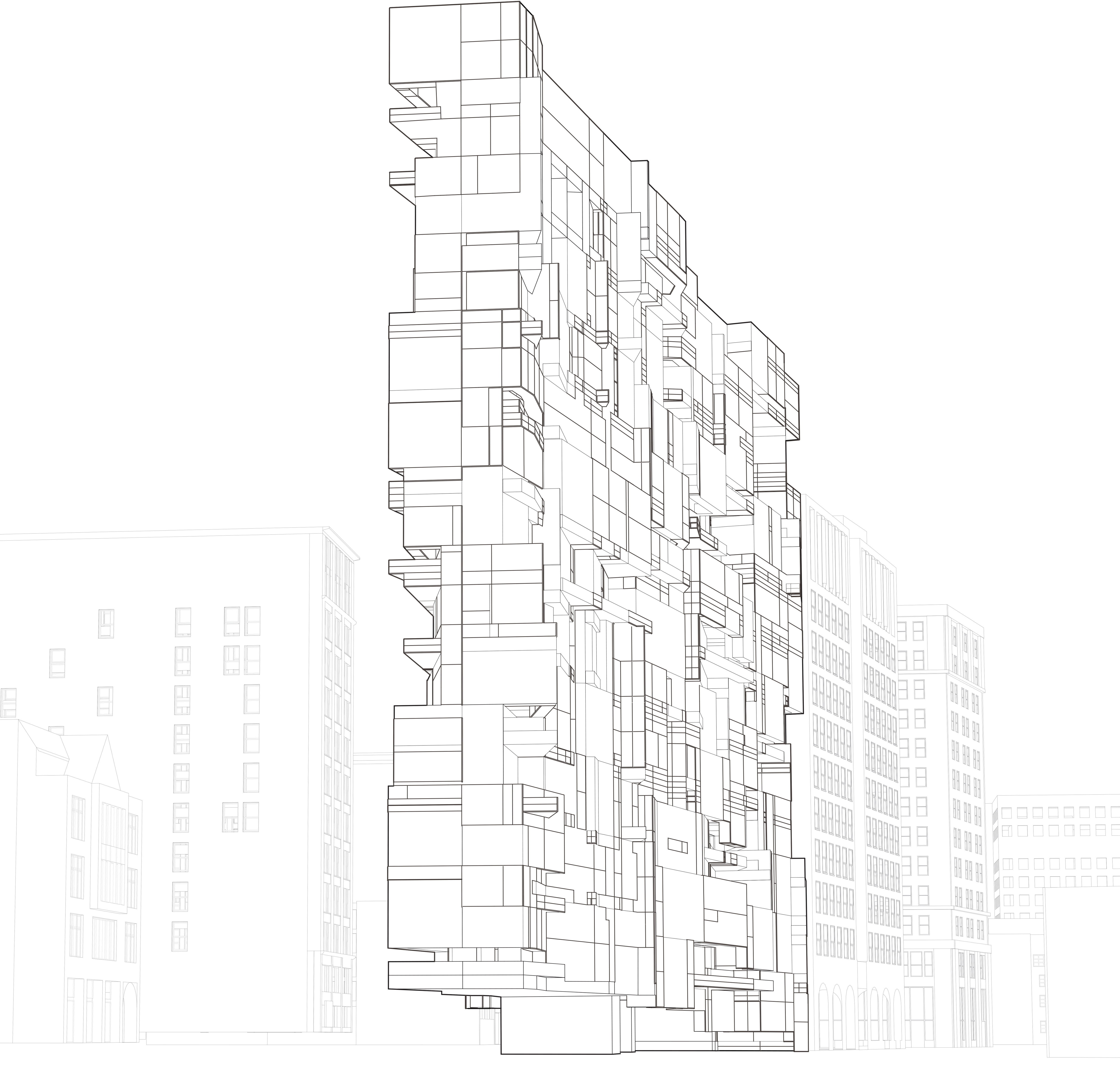HORIZONS PARK
URBAN CONFLUENCE — San Jose, CA
DESIGN COMPETITION, Summer 2020
PROJECT CREDITS
Artist: STEPHEN GLASSMAN
Lead Designer: FREESIA TORRES
Project Director: AARON SLAVIN
Visualization: CHRIS WALKER
A horizon is the furthest reach of our vision, a glowing edge, a perfect sliver, a fissure where the present meets an unknowable future. Horizons Park embodies this moment, creating a place to celebrate the region’s extraordinary history and visionary future. Horizons Park’s iconic forms scribe this gesture into land and sky.
The Horizons Park destination is profoundly anchored to the land while generating a visceral sensation of being pulled to the future, towards new horizons. The program is an intentionally open plan, invoking iconic regional landscapes: headland, mountain, orchard, redwood forest. Natural forms reveal themselves as architecture and place: plaza, meadow, playground, amphitheater, pavilion. Headland becomes pavilion, mountain becomes theatre. Public spaces bring leading-edge technologies in support of accessible, democratic civic arts and education programming.
Horizons Park is an iconic, optimistic, global destination. Its flowing horizontals literally and figuratively carry visitors to the sky . . . a confluence of form and idea, agriculture and technology, light and land, creek and river, past and future.
![]()







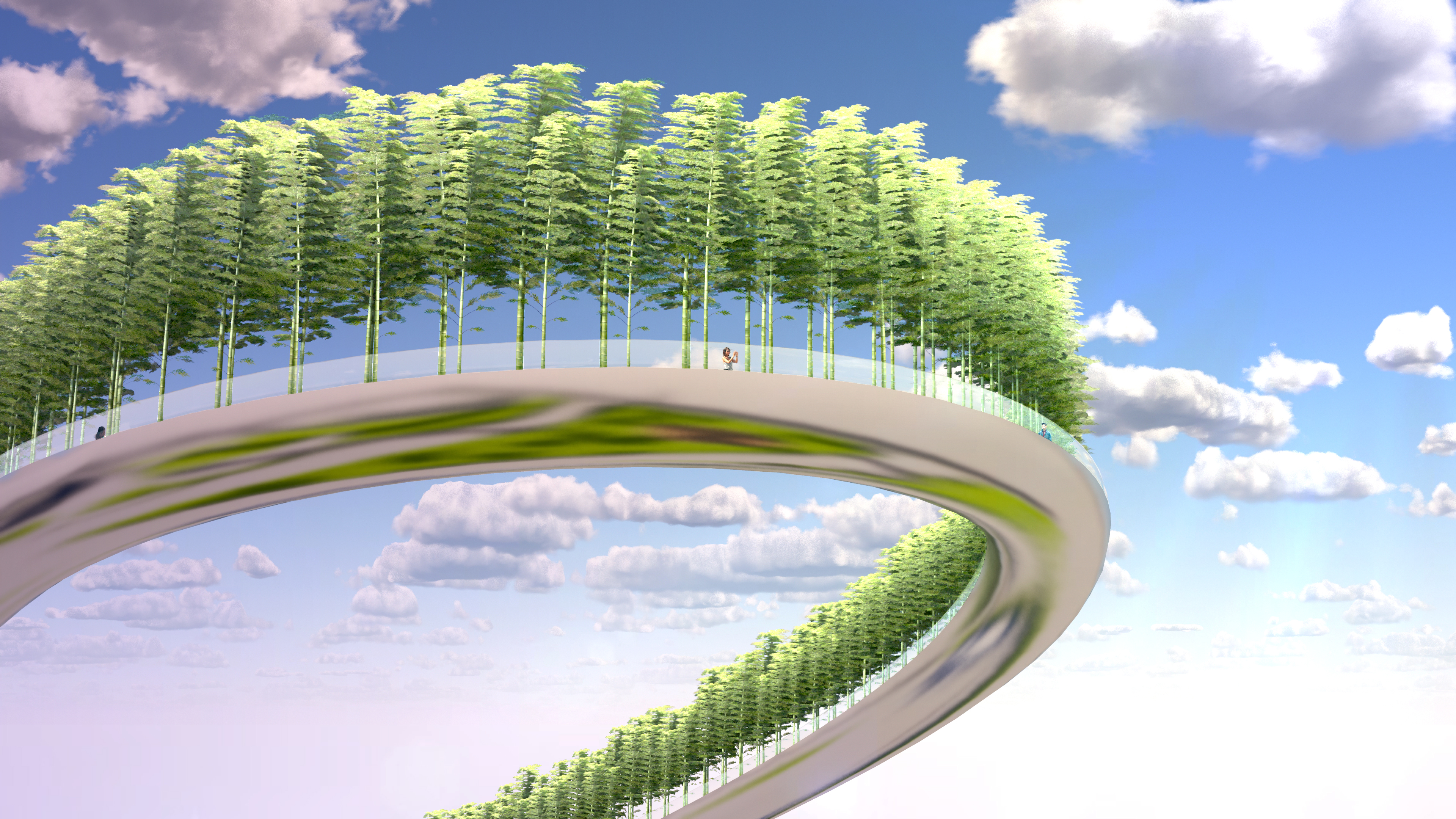
FLOWS TWO WAYS
PROJECT CREDITS
Artist: STEPHEN GLASSMAN
Lead Designer: FREESIA TORRES
Project Director: AARON SLAVIN
Stephen Glassman Studio realized the eight-story public sculpture that complements the main entry of Bjarke Ingels Group’s inaugural North American skyscraper— the VIA tetrahedron — on Manhattan’s w57th Street overlooking the Hudson River. The Hudson is more than just a waterway and tidal estuary — it shapes Manhattan. FLOWS TWO WAYS refers to two forces that are separate yet connected.
The massive, architecturally-integrated sculptural façade at West 57th has demanded fine-tuned collaboration with the owner/developer, multiple architects, façade and structural engineers, marketing and way-finding specialists, builders and fabricators — further erasing the edges of art and architecture.
DATE : Installed Q2 2016
LOCATION : West 57 Street NY, NY
CLIENT : The Durst Organization
MEDIUM : aluminum
SIZE : 56 ft x 60 ft
COST: $4M


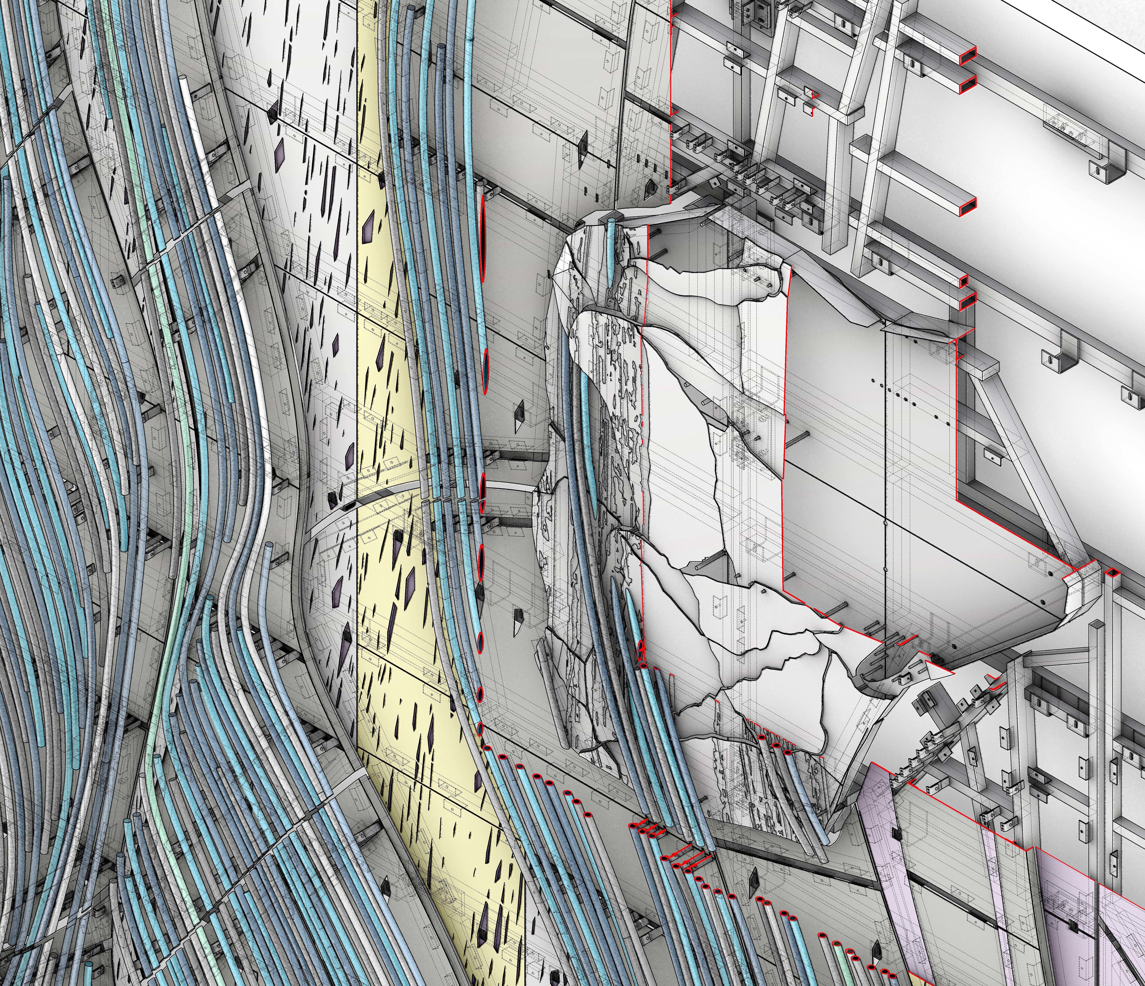
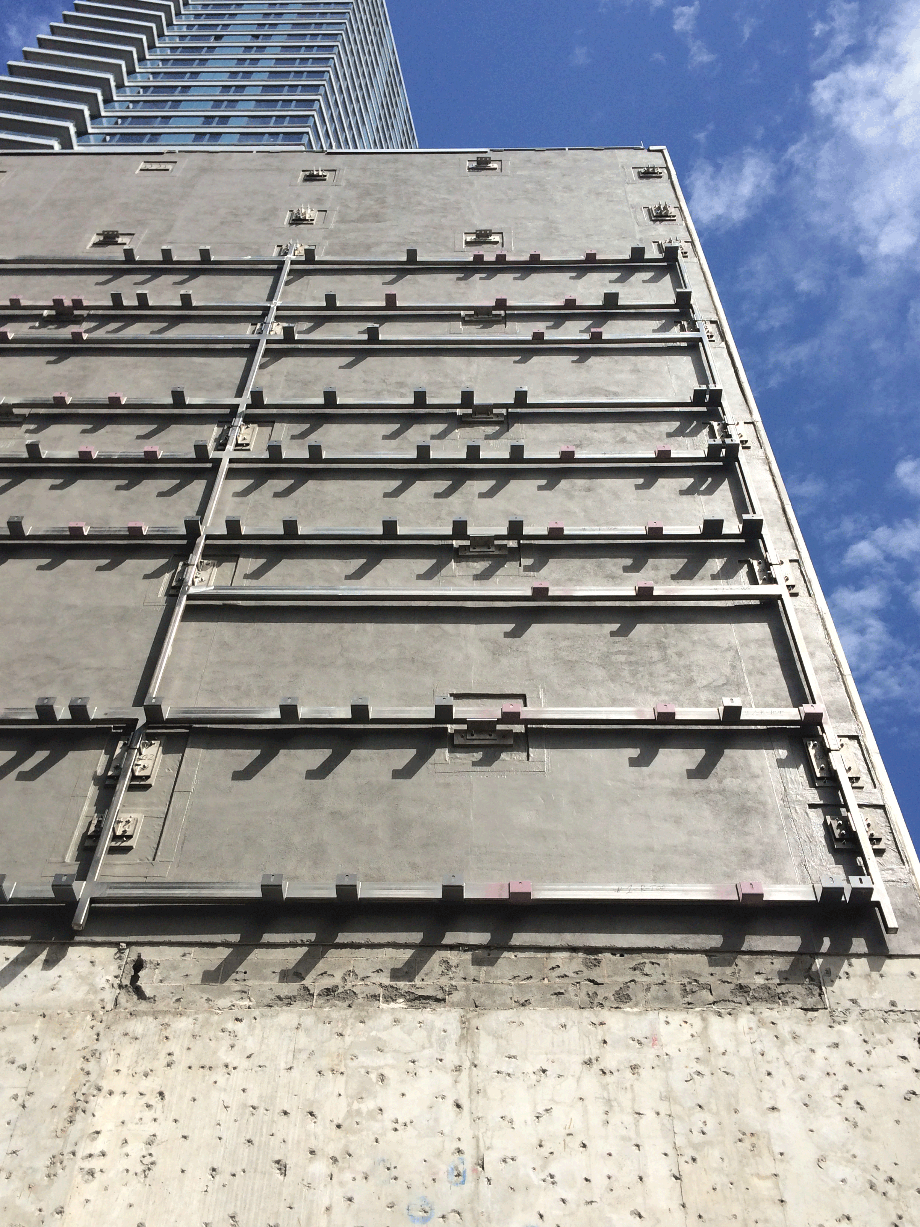
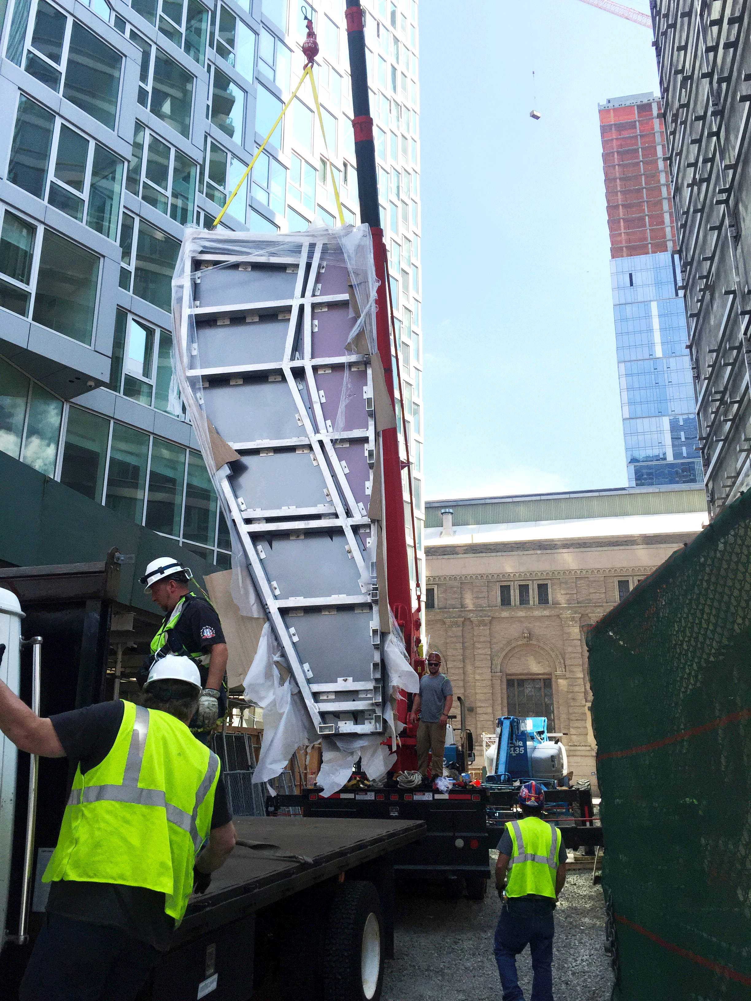
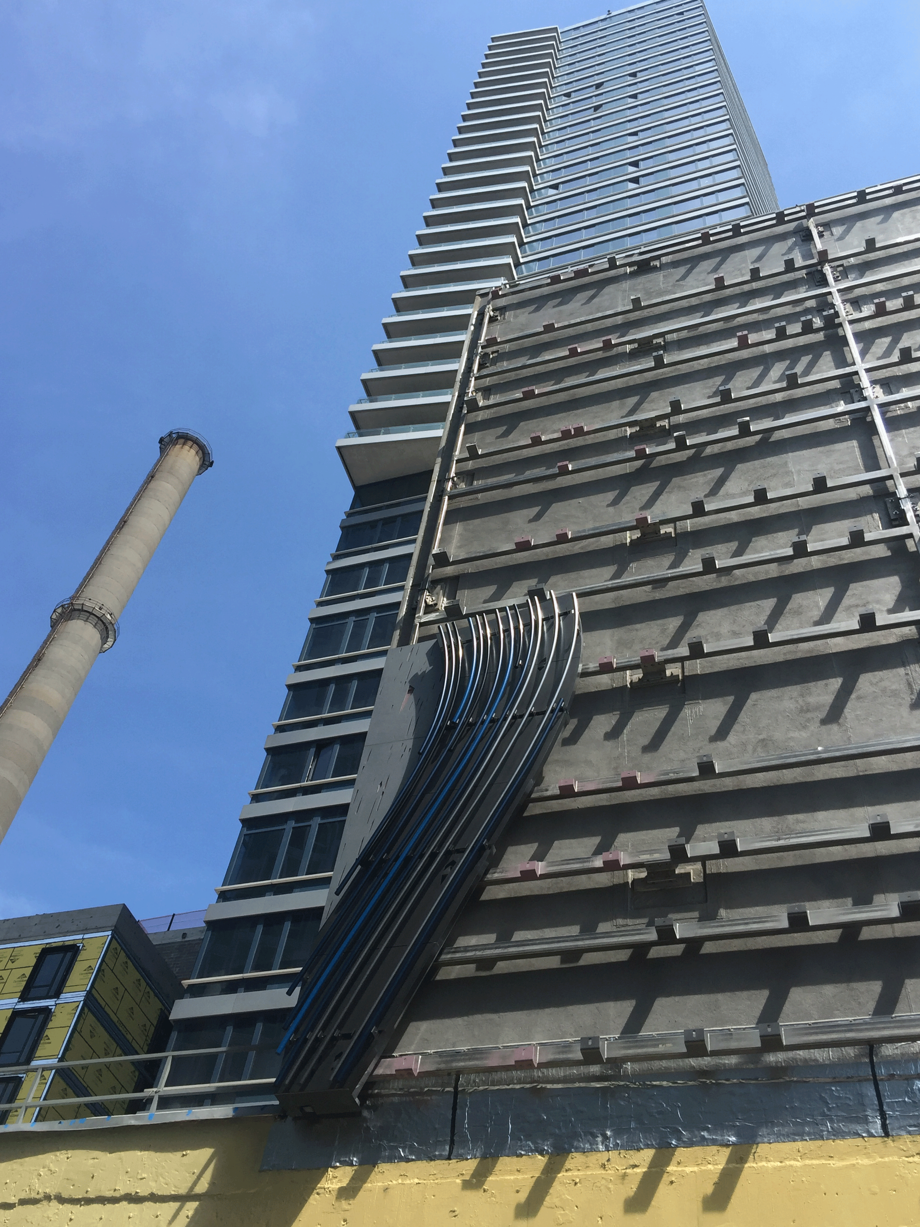
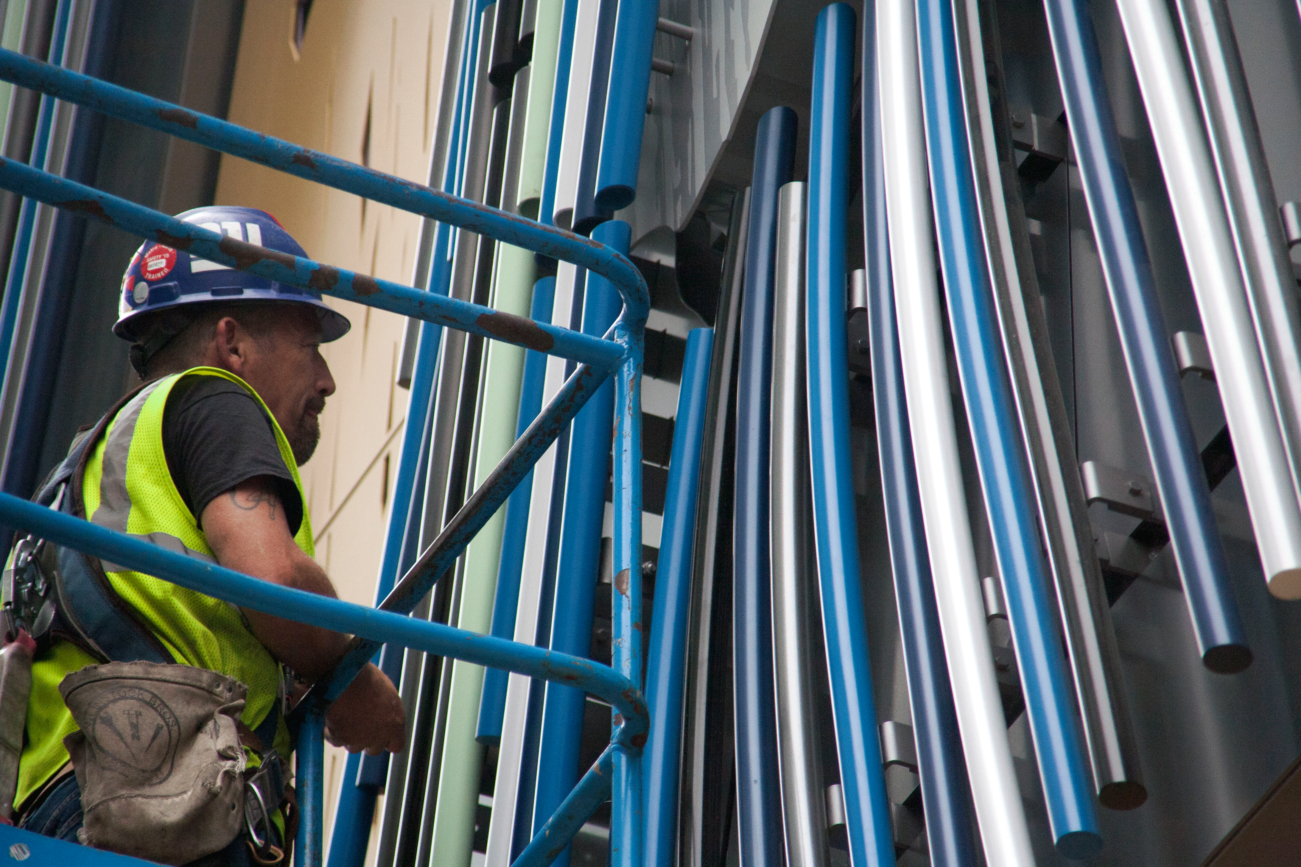
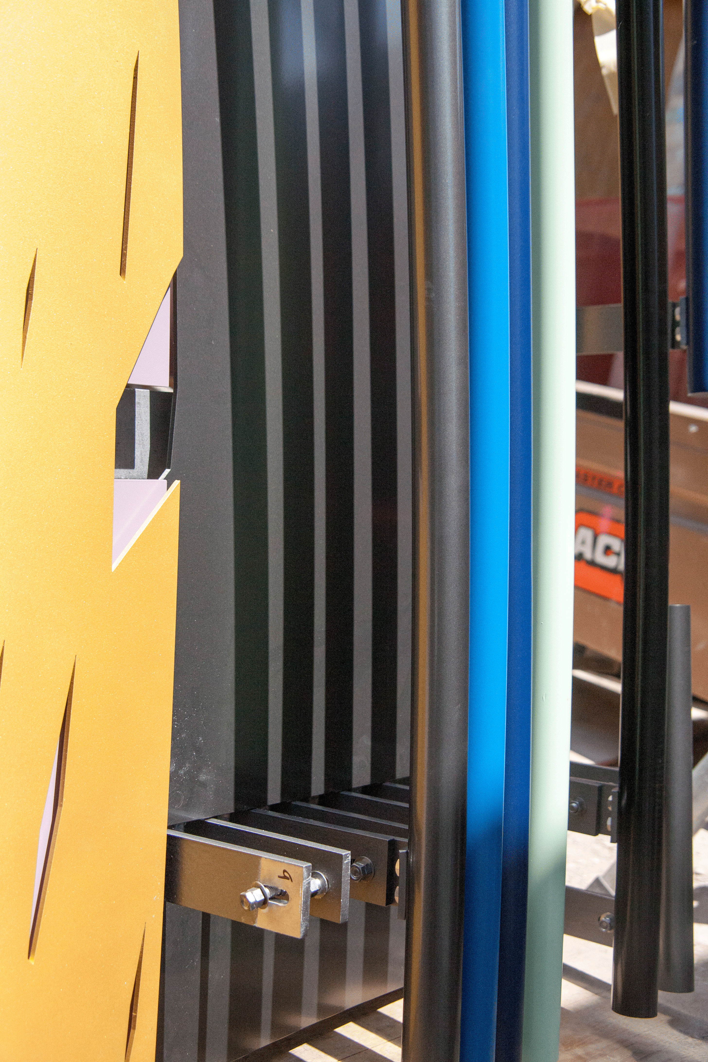
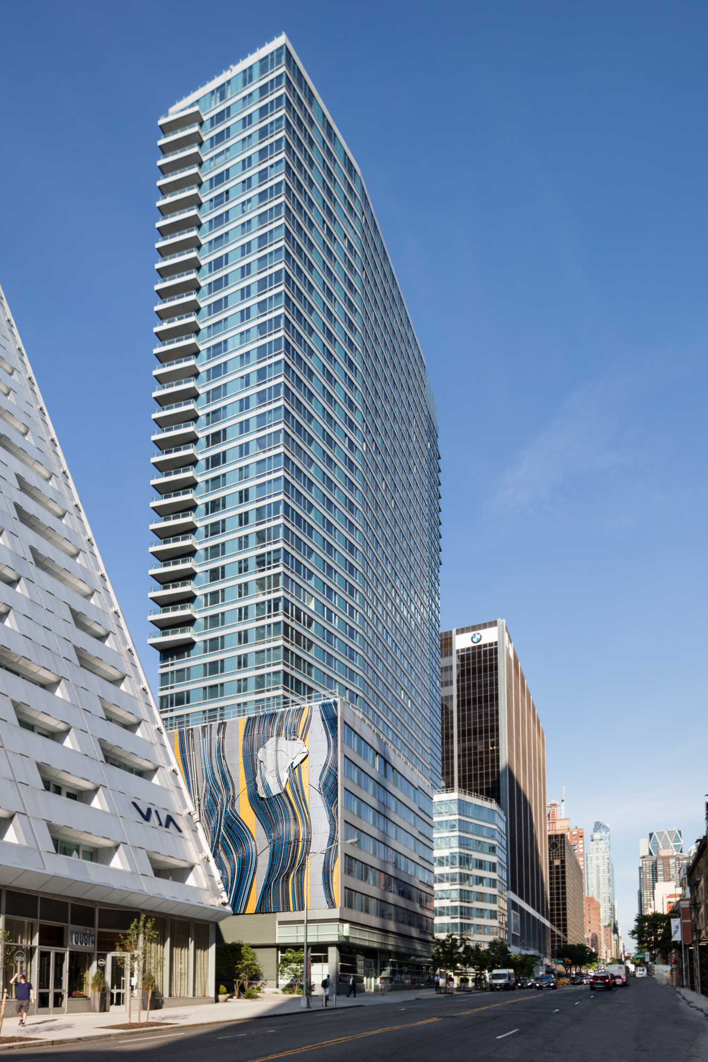


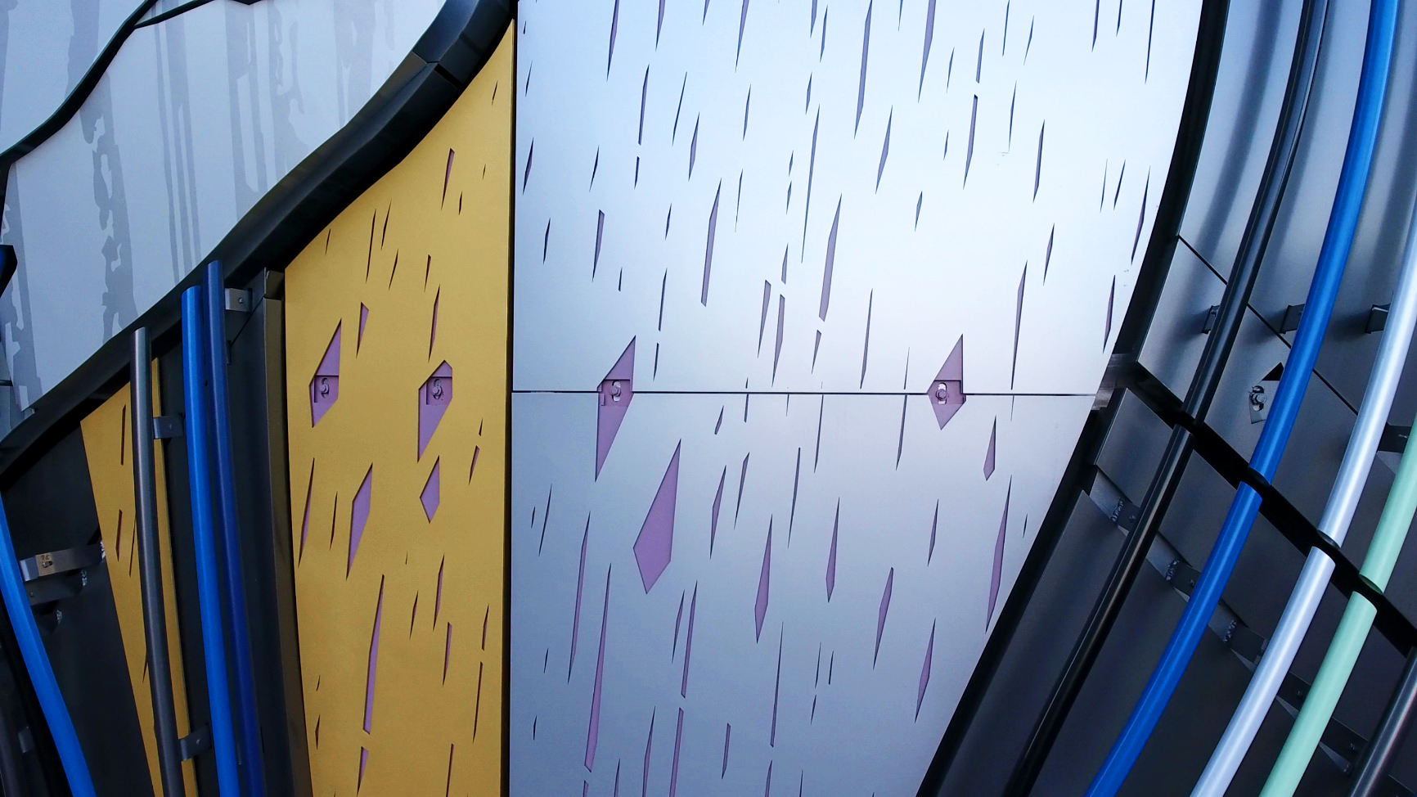
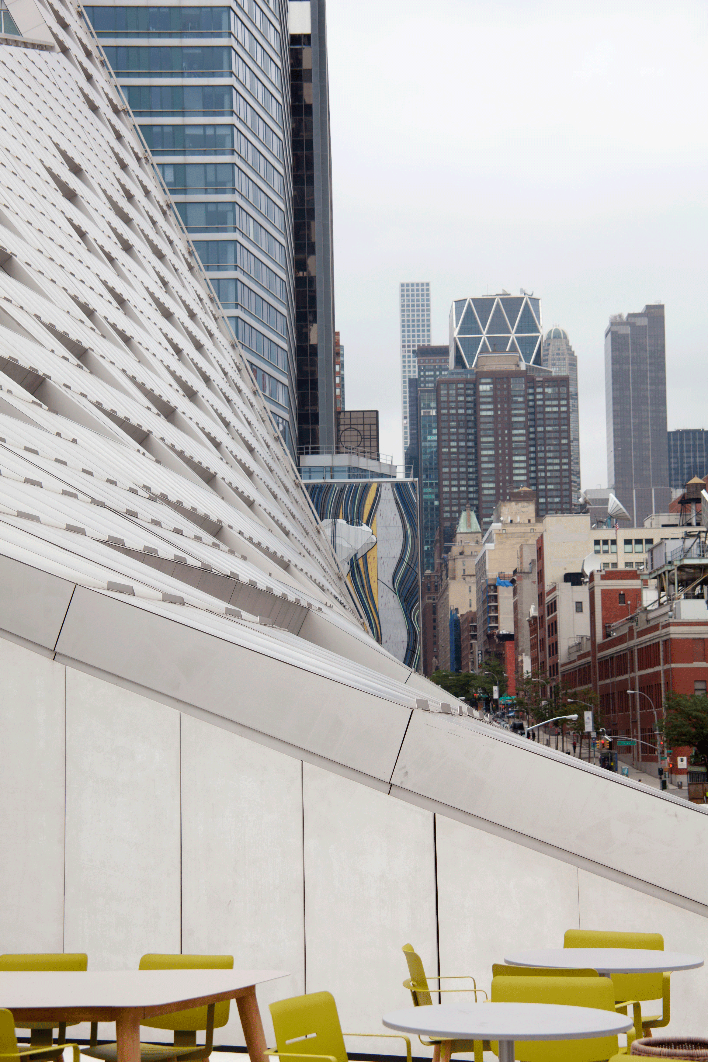

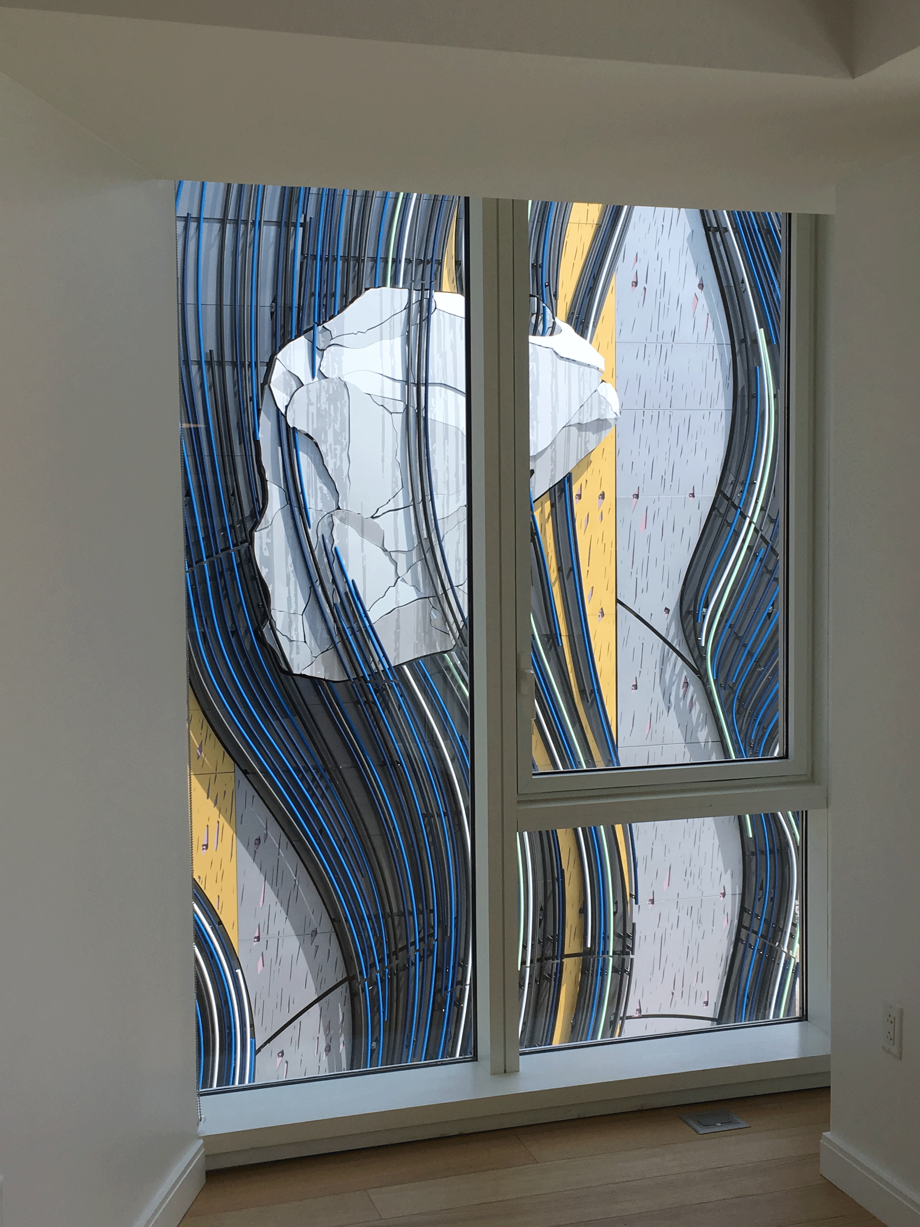
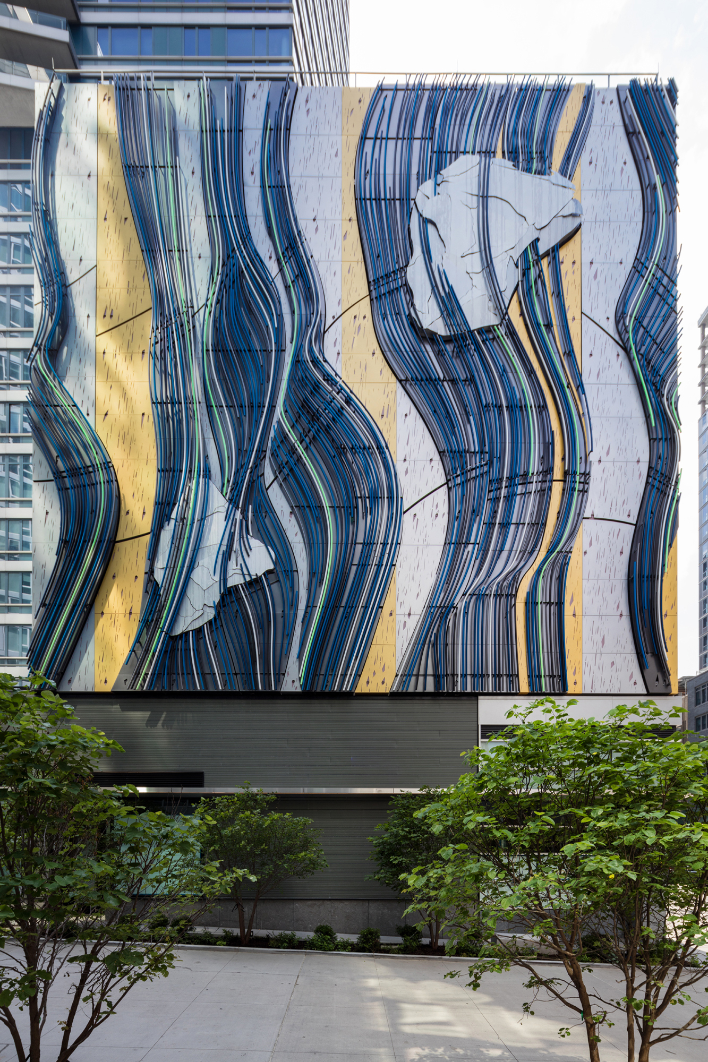


EBULLIENT CORPUS
Los Angeles, CA
Sculpture Museum: Evoking empathy with Architecture by exploring the excess of the voluptuous.


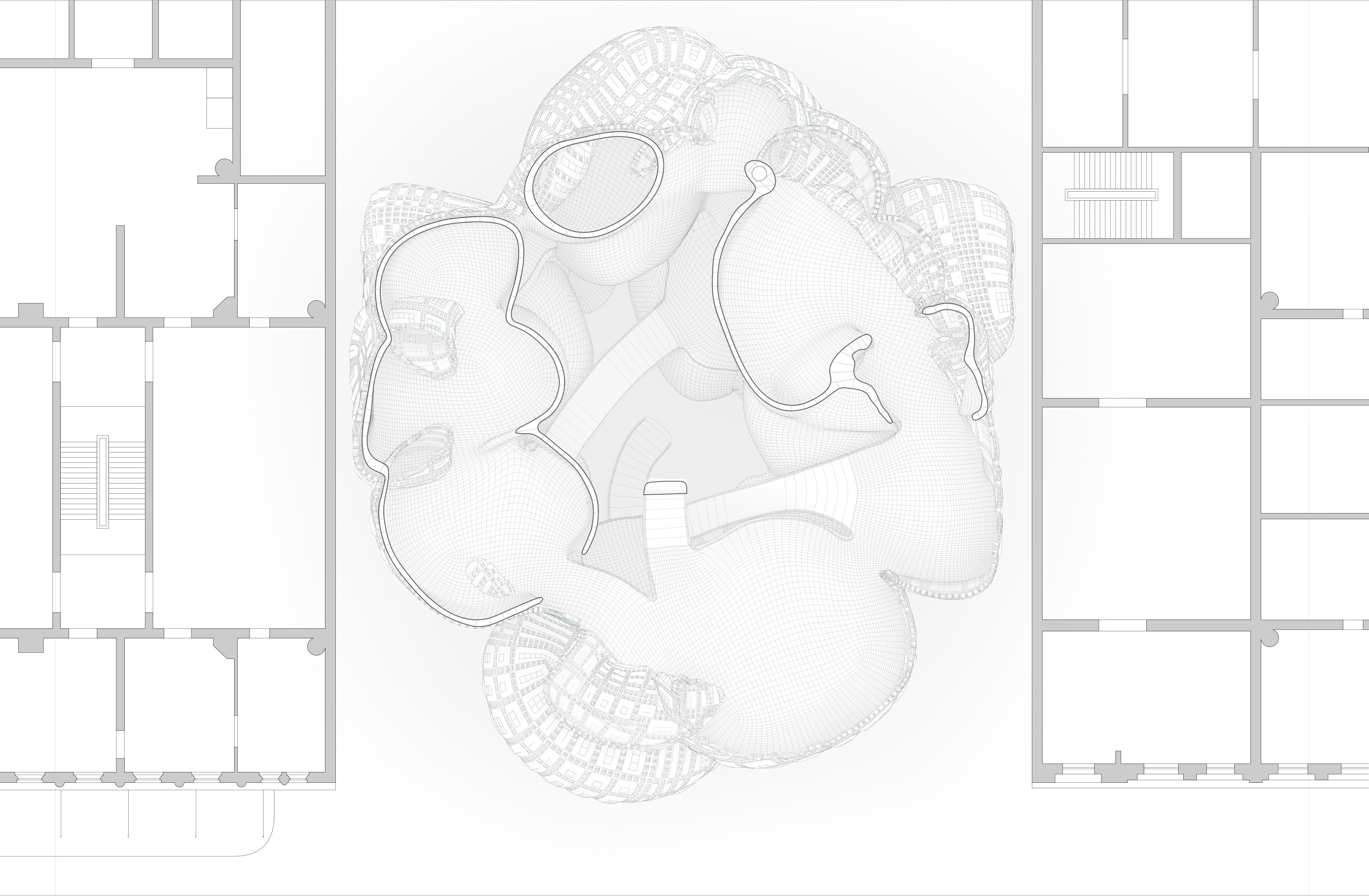

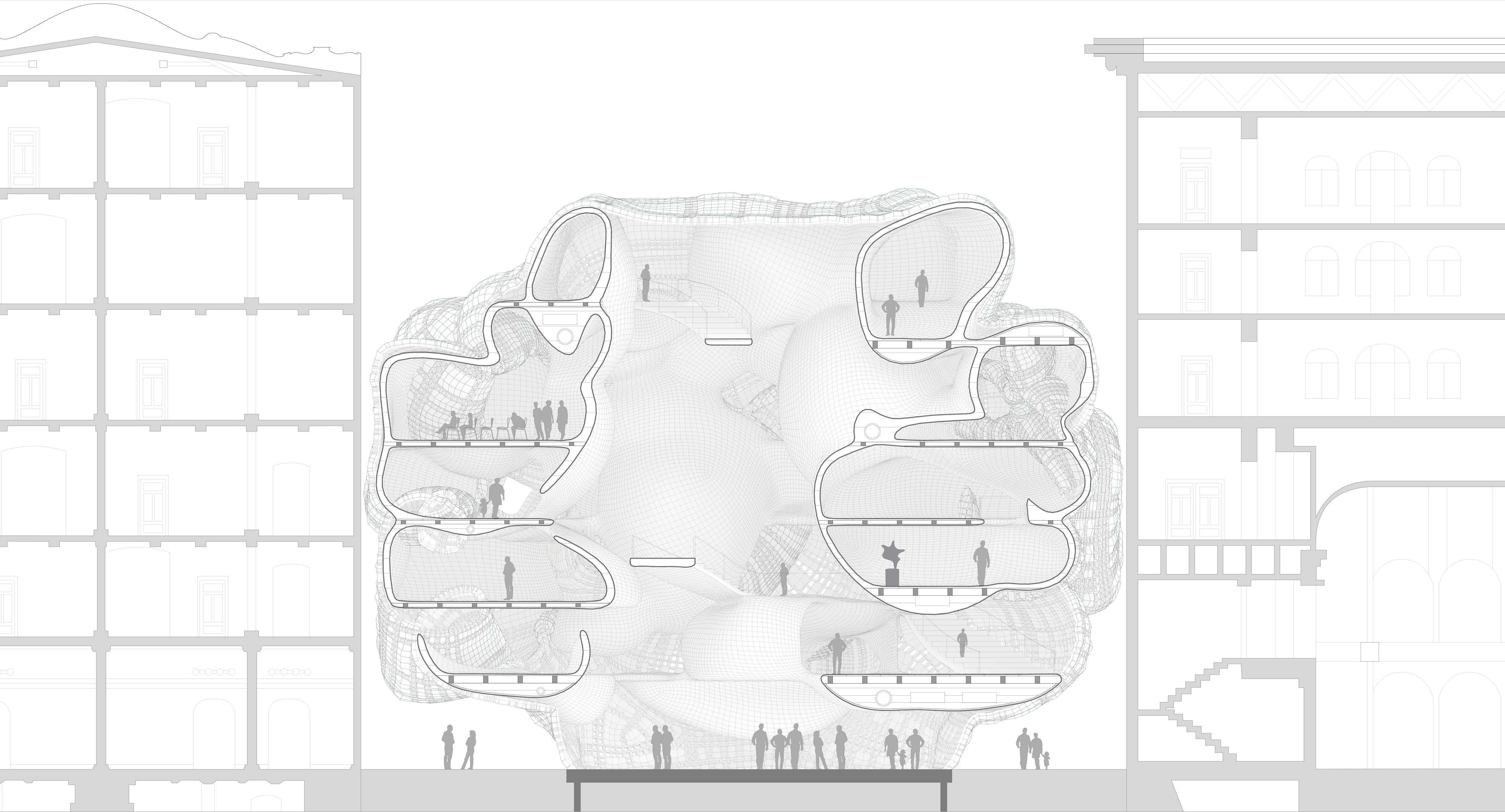



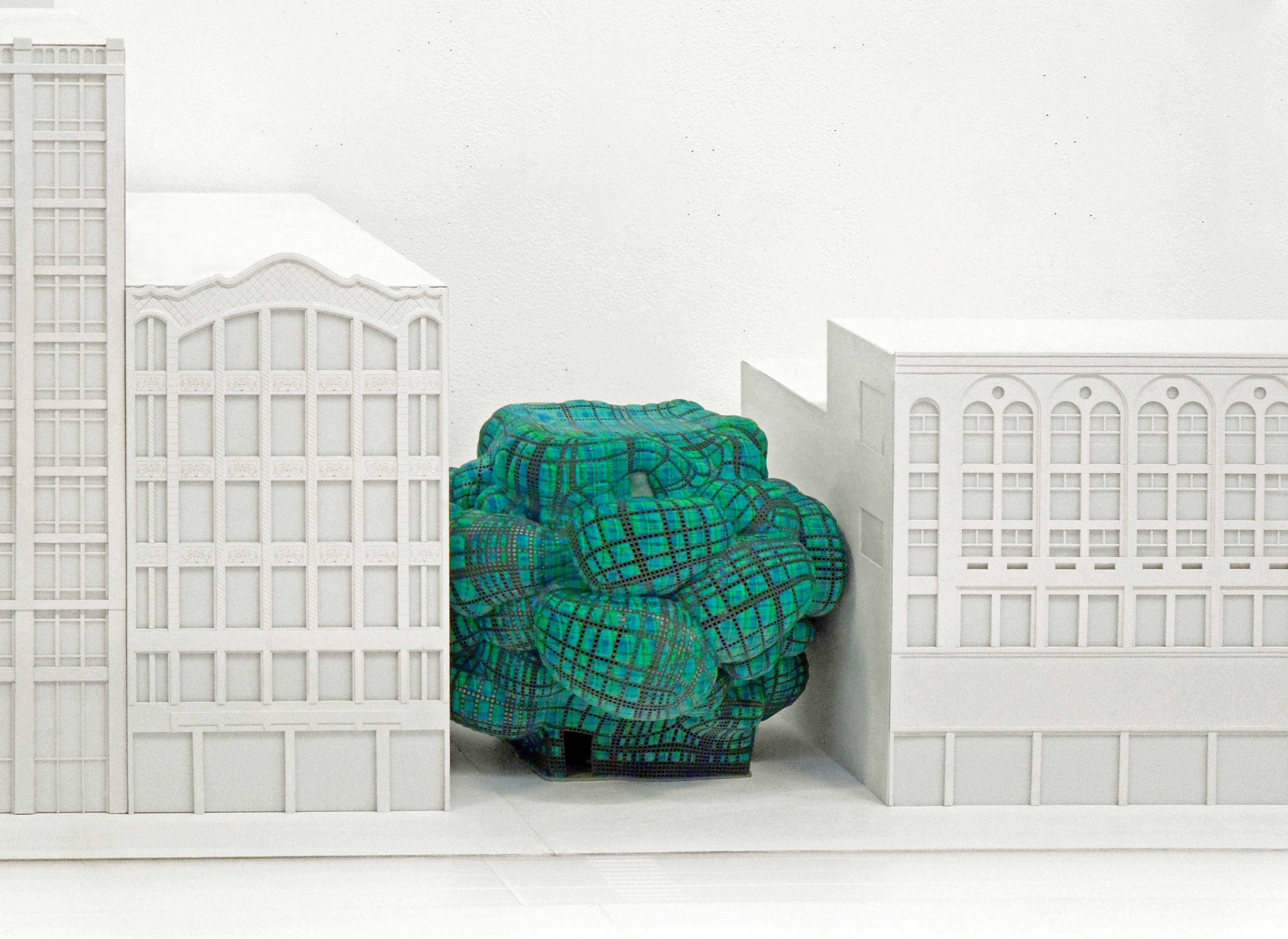
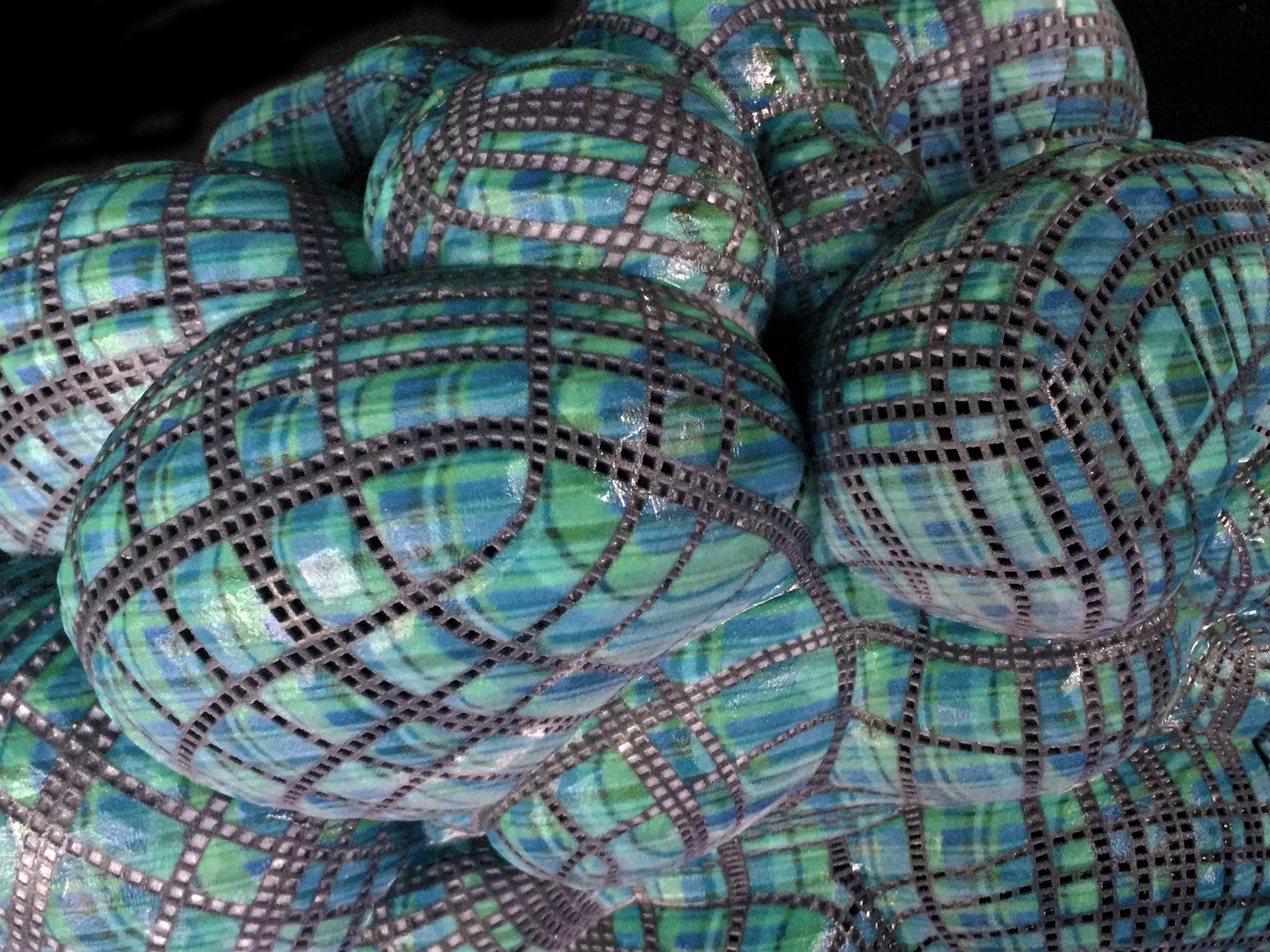
BALLSY WONDER
London, England.
Office Building: Telling a story through Architecture by blurring the legibility of primitive forms.


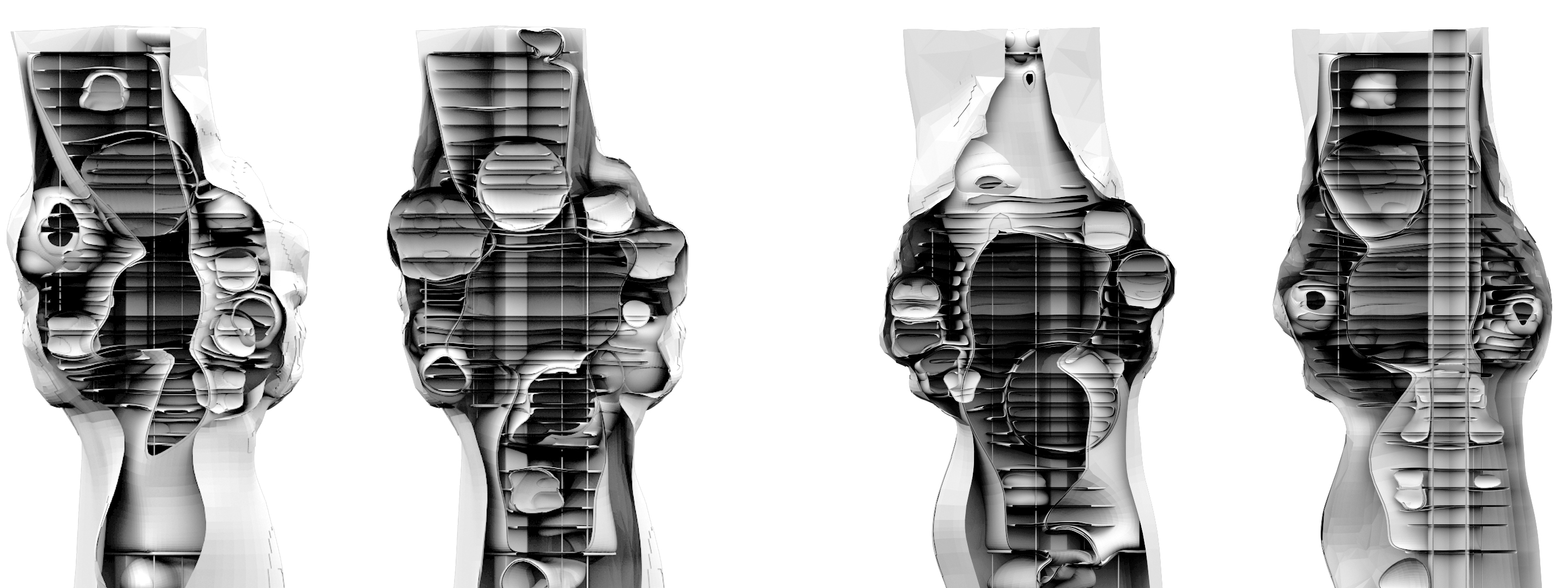
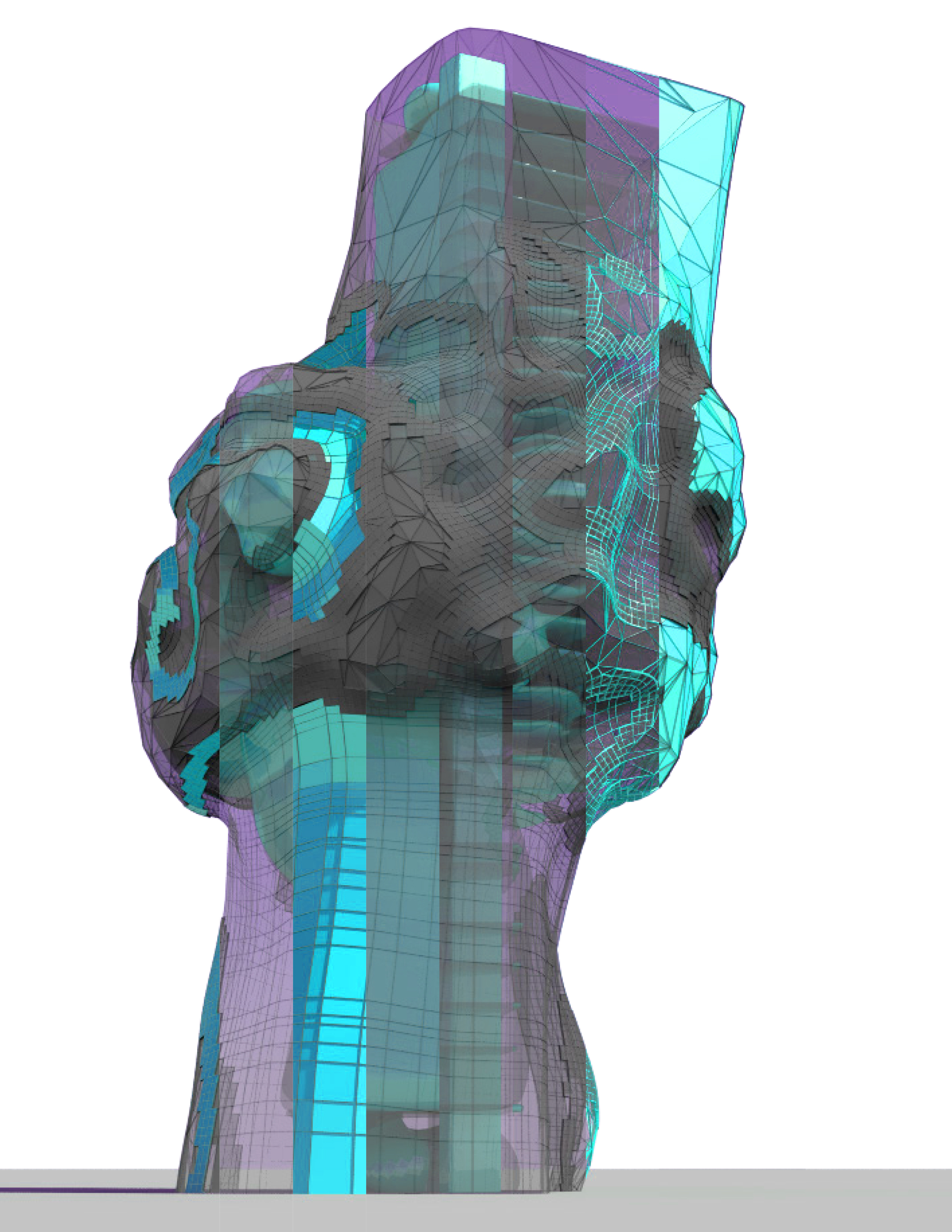
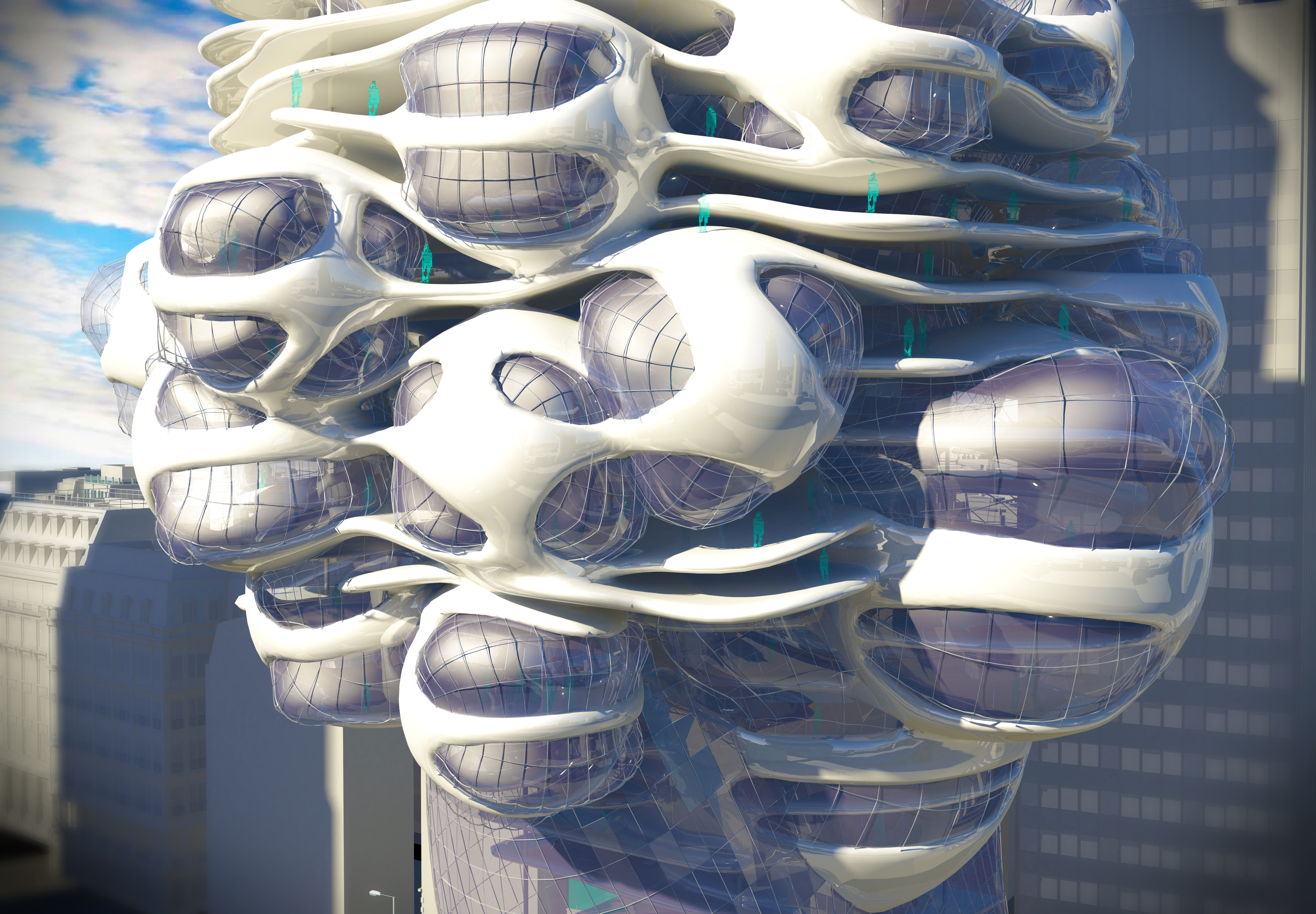


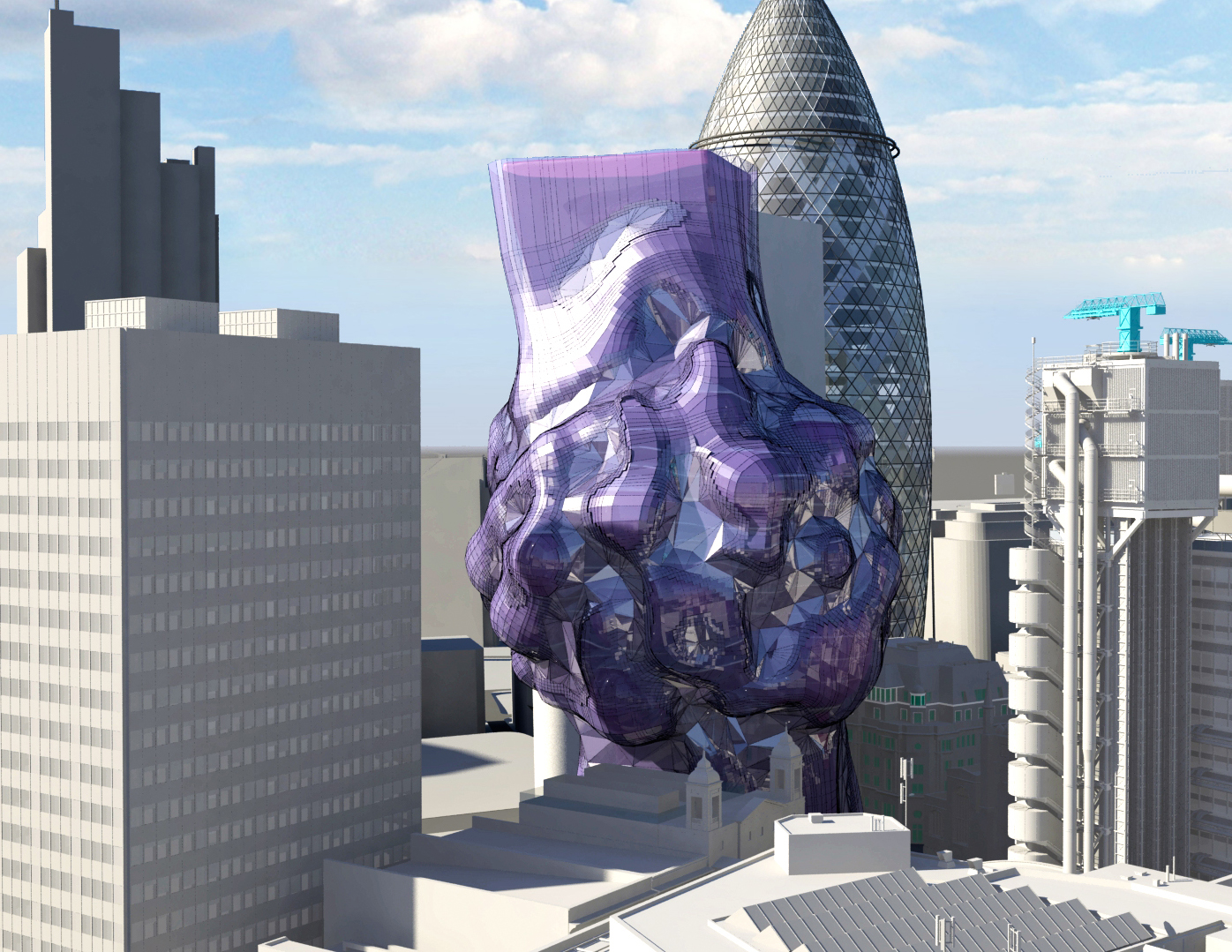
ELEVATED OUTRE
Los Angeles, CA
Housing: Challenging modularity through movement to create eccentricity.

